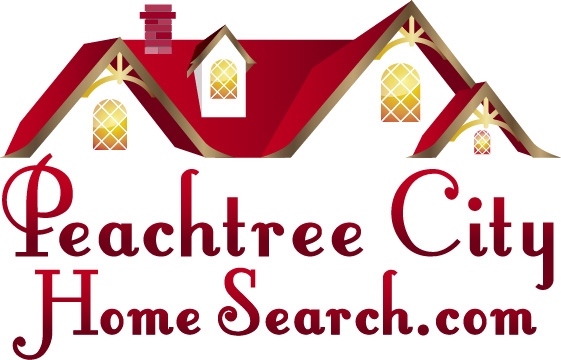WOW! Incredible 5 Bedroom/3 Full Baths/2 Half Bath 5200 SF Luxury Estate with FINISHED TERRACE LEVEL, SALT WATER POOL, HOME THEATER, OUTDOOR KITCHEN, and so much more OVERLOOKING the RAPIDS of FLAT CREEK and FLAT CREEK GOLF COURSE! A true check list home with a plethora of amenities and upgrades. Located at the end of a lovely cul de sac, this luxurious home welcomes your guests with lush surroundings and a large covered front porch. Upon entering, you are greeted with a two story foyer area that is flanked to the left with an inviting formal dining room and to the right by a formal office/den with custom fireplace and vaulted ceilings. Straight ahead leads to a spacious two story living room that features a cozy fireplace and large dramatic windows that allow for plenty of natural light. The open floor plan seamlessly flows into the gourmet kitchen, keeping and breakfast room, making it the perfect space for entertaining guests. The KITCHEN IS A CHEF DREAM, with high end stainless steel commercial grade appliances, exotic granite countertops, beautiful custom tile, and more than ample counter and storage space. The breakfast bar provides additional seating for casual dining with a large breakfast area encased by large windows with wonderful views. Linking the dining and the kitchen is a BUTLER PANTRY with WINE COOLER and storage and racks to accommodate your family and guests. Finishing off the area are series of pantry storage that leads down the hall to a HUGE UTILITY/LAUNDRY ROOM capable of storing and handling all your laundry and craft needs with an adjacent half bath. Also located on the MAIN LEVEL is the PRIMARY SUITE - a true retreat, boasting an inviting fireplace, custom lighting, and en-suite bathroom with a dual sink vanity, a soaking tub, and a spacious separate shower. Dual closest with custom shelving and access to the back deck with scenic views finishes off this space. Tucked away upstairs are two more very spacious bedrooms each with their own walk in closets, vanities areas, and joint bathing space. More bedroom and bath space may be found on the terrace level as well. The TERRACE LEVEL IS A MUST SEE! Open stairwell brings you to a large elegantly finished BILLIARD ROOM AREA WITH FULL CUSTOM BAR, SEATING and POKER AREA! Off this area is a formal foyer area with display area leading into the FABULOUSLY APPOINTED MULTI LEVEL HOME THEATER! On the other side of the Billiard game room are double glass French doors leading to the IN HOME FITNESS CENTER with full custom bath that has direct access to the SALT WATER POOL! There is another bedroom just off the bathroom area while the back of terrace level serves as great storage, make shift WINE CELLAR, Spacious high ceiling WORKSHOP, and a private extra deep GOLF CART GARAGE WITH PRIVATE DRIVEWAY TO GOLF CART TRAIL. Check out the main garage as well. It includes plenty of cabinet storage and work counters and DOG WASH! Outside, there is a BRAND NEW EXPANSIVE DECK overlooking the SALT WATER POOL AREA, FLAT CREEK RAPIDS and FLAT CREEK GOLF COURSE. This is a rare spot on the creek where there is actually RUNNING RAPIDS providing both an alluring view and wonderfully relaxing sound! Room galore for furnishing and entertaining. In addition, the COVERED PATIO below is the perfect spot to relax and enjoy the peaceful surroundings while preparing a terrific meal at the OUTDOOR KITCHEN. TERRACED GARDEN AREAS provide all kinds of opportunity for green thumb in your family and adds to the lush surroundings of the POOL area. This is truly an entertaining oasis and the envy of any home owner. Ideally located in Peachtree City in the BEST SCHOOL DISTRICTS, this home is conveniently located near schools, shopping, dining, and recreation opportunities. A TRUE CHECK LIST HOME with everything you could possibly want and finished so beautifully. So don't miss your chance to own this beautiful property in this highly sought-after area. Contact your agent today to schedule a showing!
10339959
Residential - Single Family, 3+ Story
5
3 Full/2 Half
1993
Fayette
0.7
Acres
Public
Stucco
Public Sewer
Loading...
The scores below measure the walkability of the address, access to public transit of the area and the convenience of using a bike on a scale of 1-100
Walk Score
Transit Score
Bike Score
