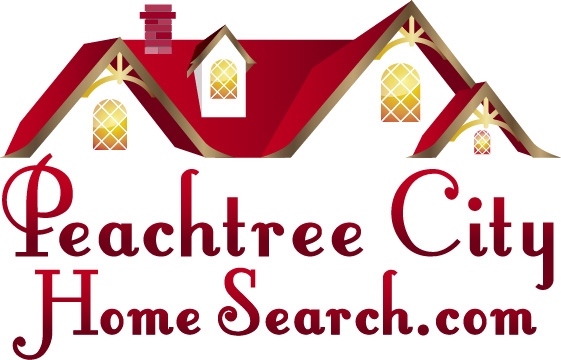 Courtesy: Sterling Realty Partners, Inc.
Courtesy: Sterling Realty Partners, Inc.
Arrive at this truly large luxurious newer home in the sought after subdivision of Merrion Park. This executive style home sits on a nearly half acre flat lot that offers ample space and privacy. This beautiful home's exterior has been updated with brand new Hardie plank siding, accompanying Hardie accent shakes, a new 35 year architectural shingled roof, and gorgeous new front porch columns. The tastefully painted exterior complements all the mentioned updates and gives this home nothing but curb appeal upon arrival. The inside of this home will not disappoint as it boasts a tall two story foyer entrance in this desirable bright open floor plan! New owners will relish the beautiful wide plank wood floors found throughout the main level of this home. The formal living room is equipped with coffered ceilings and abuts to a separate formal dining room that's equipped with trey ceilings and elegant chair rail trim. The large kitchen is absolutely spacious and is equipped with 42" cabinets, large granite countertops, intricately tiled backsplash, a full pantry, stainless steel appliances, and a view of a large two story family room with its own fireplace and windows galore! The easily accessible covered screened-in rear porch flows right off the kitchen and grants access to an elegantly hardscape rear yard equipped with outdoor speakers, an extended oversized stone paved porch, and a wonderful fire pit in this ideal entertaining yard! Upstairs presents spacious bedrooms and bathrooms, an open loft area perfect for an office, and a pre-wired movie/media room that's also equipped with surround sound speakers. The master bedroom continues with beautiful trim & crown work, trey ceilings, a sizable sitting room area with its own fireplace, and access to an impressive master bath that boasts double vanities, a deep soaking tub, a separate tiled shower, and access into a large walk-in closet. This property is Located in a wonderful subdivision that offers a community pool & center, sidewalks, easy access to highways, shopping, and local restaurants that will all make this house a perfect home! PRICED BELOW RECENT HIGHER SALES IN THIS SUBDIVISION, POTENTIAL OWNERS WILL FIND IT DIFFICULT TO LOCATE A COMPARABLE HOME THAT'S NEWER IN AGE OFFERING SIZABLE SQUARE FOOTAGE AND UPDATES AT SUCH A GREAT VALUE!
10321647
Residential - Single Family, Traditional, 3+ Story
6
4 Full/1 Half
2015
Cobb
0.48
Acres
Public
Other
Public Sewer
Loading...
The scores below measure the walkability of the address, access to public transit of the area and the convenience of using a bike on a scale of 1-100
Walk Score
Transit Score
Bike Score
